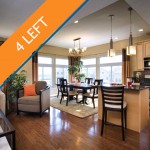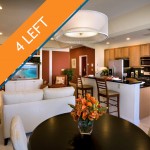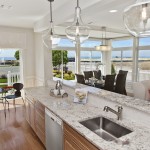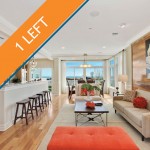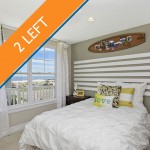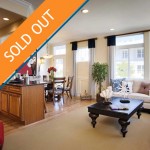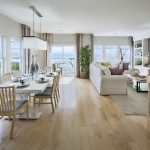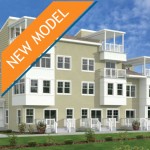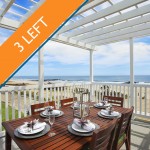Property Details
- Spectacular private roof terraces (on selected end unit locations as per plan)
– Steel front entry door with side glass lights on owner’s home
– Rear exterior doors leading to owner’s yard
– Private owner’s garage (except the Commodore)
– Distinctive siding and trim exteriors
– Aluminum gutters and leaders
– 40 year architecturally dimensional Owens-Corning roof shingles
– Full landscaped front yards
– Sound proofing between homes
– Double glazed low E vinyl constructed windows
– Exterior rails constructed from maintenance-free polyvinyl
- 9-foot ceilings throughout first floor
– Grand entry foyer
– Luxurious master suites
– Ample closet and storage space
– Oak railings on stairs
– Raised panel colonial interior doors throughout
– Brass finished level handles and colonial wood trim on doors
– Plush wall to wall carpet throughout with choice of designer colors
– Large terrace level storage room or den, per plan
– Fire sprinkler for your protection
- Beds: 3
- Baths: 2
- Square Footage: 1,711
Owner Unit
- Beds: 2
- Baths: 1
- Half Baths: 1
- Square Footage: 1,247
Tenant Unit
- Total Sq. Ft: 3,360 Sq. Ft.
- Living Space: 2,958 Sq. Ft.
- Terrace: 216 Sq. Ft.
- Garage: 186 Sq. Ft.
- Beds: 5
- Baths: 3
- Half Baths: 1


